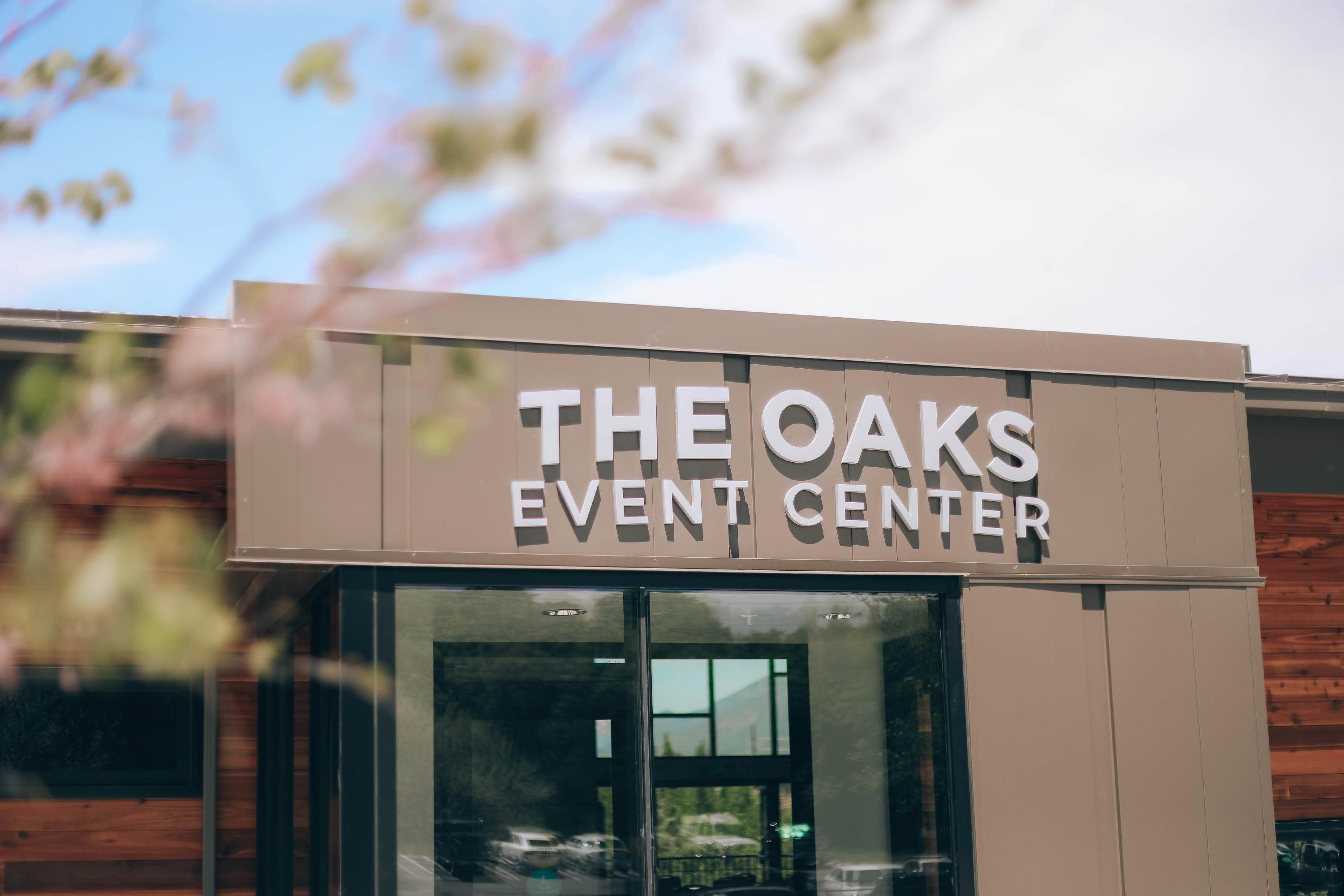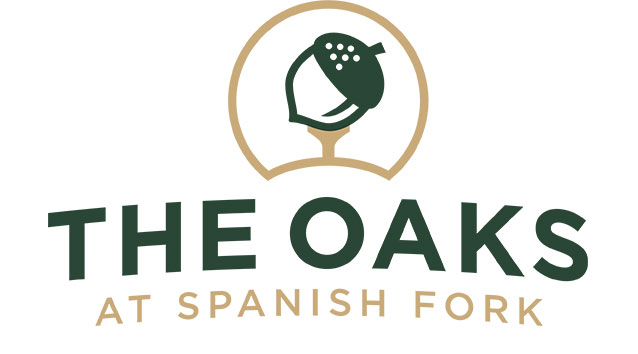With the updated features of the exterior and interior the new building blends in with the natural surroundings, but also holds modern architectural elements. The building was designed by AXIS architects and constructed by JLR Construction. It will be host to events, receptions, banquets and tournament gatherings moving forward.

The Event Center has a variety of amenities for all types of gatherings.
-3,500 Square Feet of Reception Area
-Large Outside Deck with Patio Furniture
-Brides Room with Vanity
-20 Round Tables
-2 Head Tables
-Serving Tables
-160 Chairs
-Sound System & Microphone
-2 High Definition TV's
-Blu Ray Player
-Display Tables
-Chalkboard Signs
-Prep Kitchen and Serving Area with Ice Machine
To view more pictures click here.
For more information or to tour the facility contact the Event Center Coordinator.
Phone Number: 385-448-6658
Email: sfoaksevents@gmail.com

